Village Manor - Apartment Living in Sante Fe, TX
About
Welcome to Village Manor
4314 Avenue Q 1/2 Sante Fe, TX 77510P: 409-925-8972 TTY: 711
F: 409-925-7013
Office Hours
Monday through Friday 8:30 AM to 5:30 PM.
Our appealing apartment home community is in the heart of Santa Fe, just off Highway 6. There's so much to discover nearby. With easy access to Mardi Gras, Jack Brooks Park, and walking distance to schools, let Village Manor be the next place you call home.
We've taken care of all your one and two bedroom apartment needs at Village Manor. With two fantastic floor plans to choose from, each with a balcony or patio, there's something for everyone. Our fabulous all-electric kitchen includes granite countertops and brand-new cabinets. Pets are invited and welcome to join you for a completely comfortable lifestyle.
Great apartment home living doesn't stop when you leave your front door. We've crafted our beautiful community with your needs and wants in mind. While relaxing with friends and family, enjoy our beautiful landscaping, shimmering swimming pool, or our two picnic areas with barbecues. We also have on-call and on-site professional maintenance staff to ensure amenities are up to par. Call or stop by Village Manor today to see our pet-friendly community in Santa Fe, Texas!
Floor Plans
1 Bedroom Floor Plan
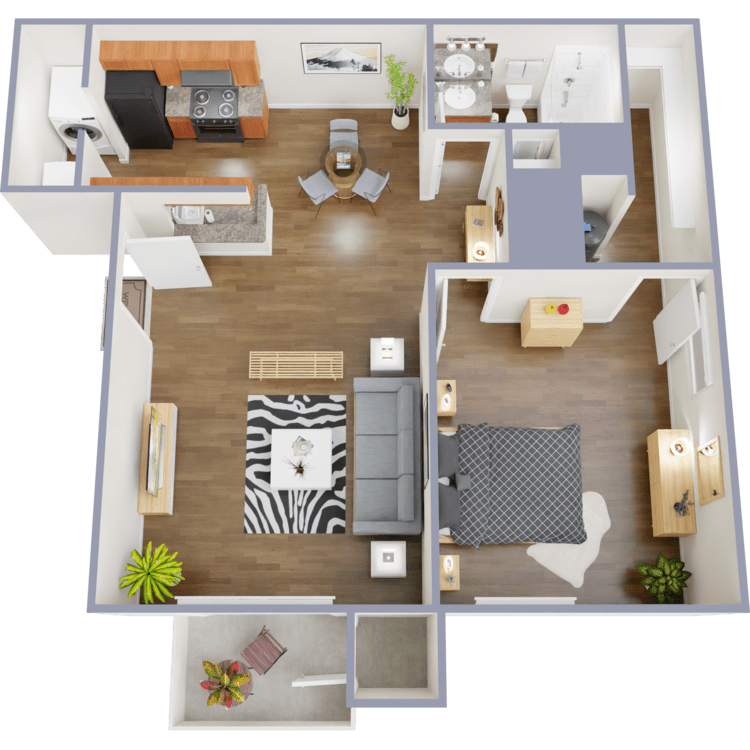
Plan A
Details
- Beds: 1 Bedroom
- Baths: 1
- Square Feet: 641
- Rent: $1035-$1736
- Deposit: $350
Floor Plan Amenities
- Air Conditioning
- All Electric Kitchen
- Balcony or Patio
- Breakfast Bar
- Cable Ready
- Carpeted Floors
- Ceiling Fan(s)
- Central Air and Heating
- Dishwasher
- Extra Storage
- Granite Countertops
- Mini Blinds
- New Cabinets
- Refrigerator
- Satellite Ready
- Tile Floors
- Views Available
- Vertical Blinds
- Walk-In Closet(s)
- Washer and Dryer Connections
* In Select Apartment Homes
2 Bedroom Floor Plan
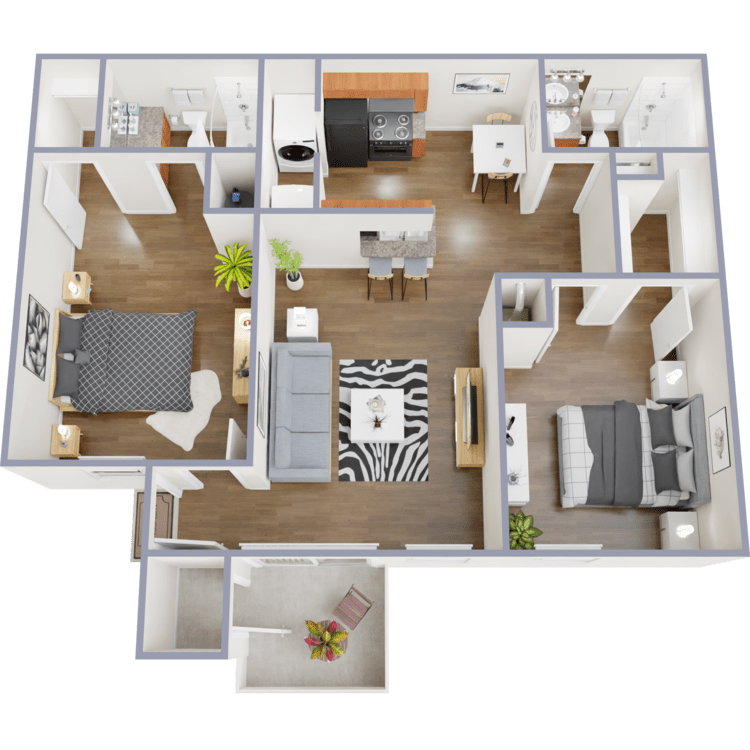
Plan B
Details
- Beds: 2 Bedrooms
- Baths: 2
- Square Feet: 883
- Rent: $1244-$1734
- Deposit: $450
Floor Plan Amenities
- Air Conditioning
- All Electric Kitchen
- Balcony or Patio
- Breakfast Bar
- Cable Ready
- Carpeted Floors
- Ceiling Fan(s)
- Central Air and Heating
- Dishwasher
- Extra Storage
- Granite Countertops
- Mini Blinds
- New Cabinets
- Refrigerator
- Satellite Ready
- Tile Floors
- Vertical Blinds
- Walk-In Closet(s)
- Washer and Dryer Connections
* In Select Apartment Homes
Floor Plan Photos
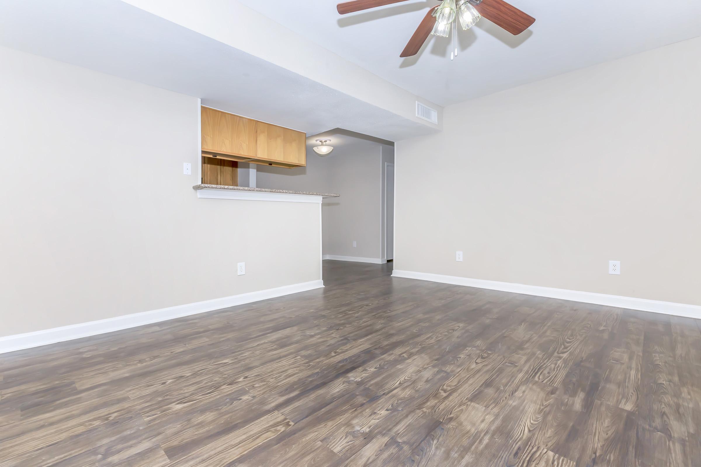
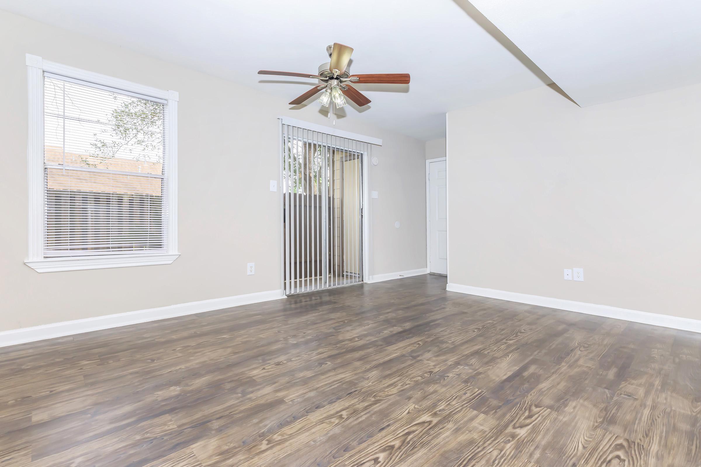
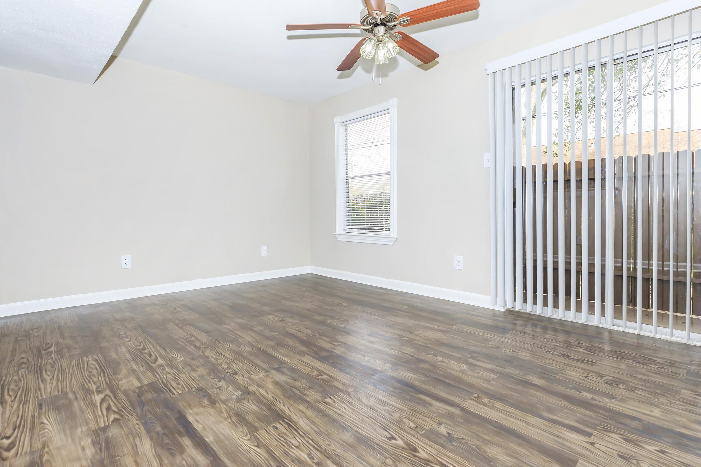
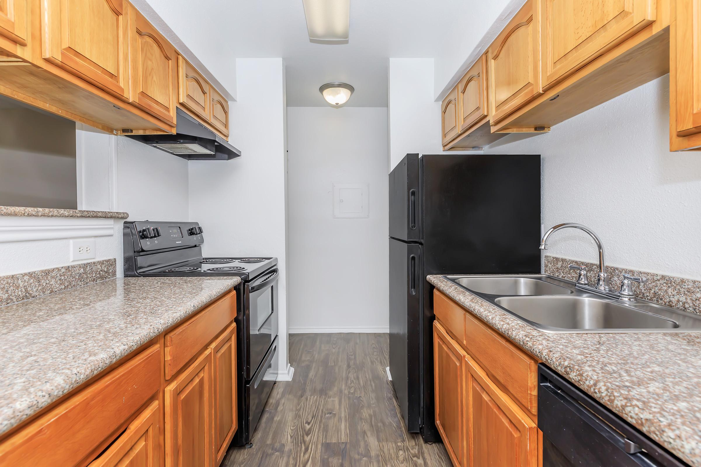
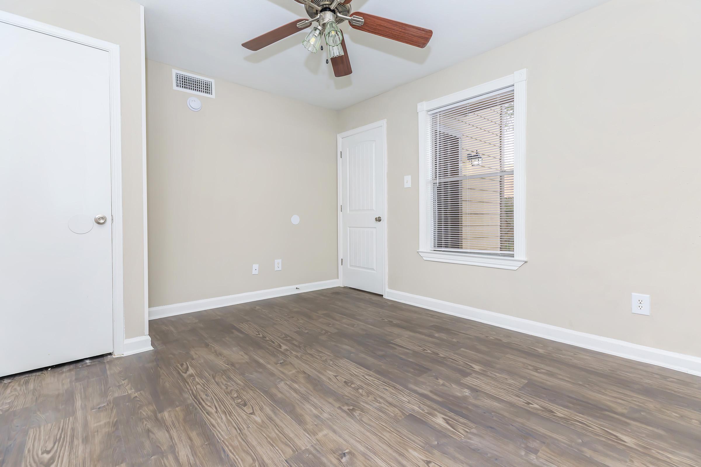
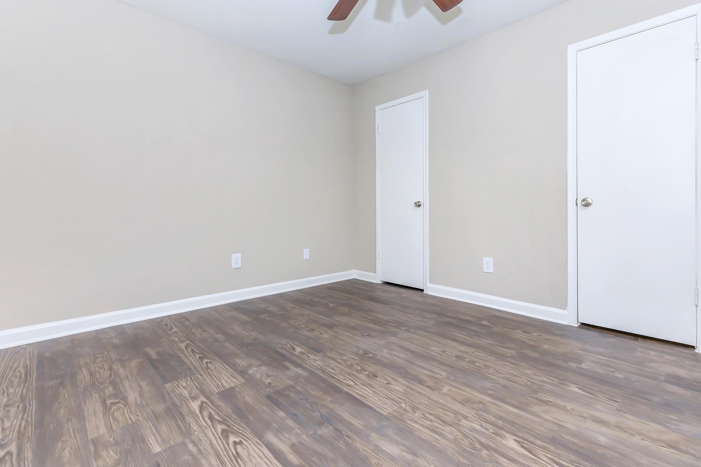
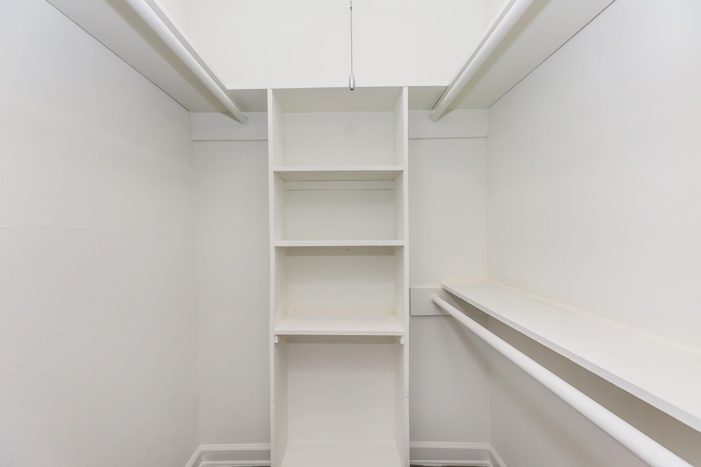
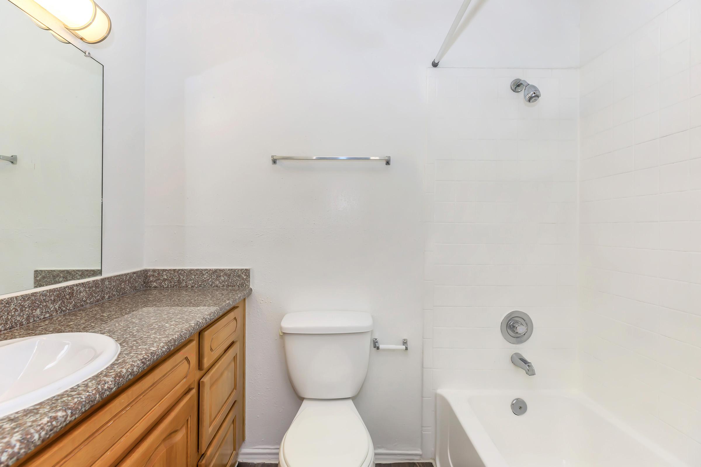
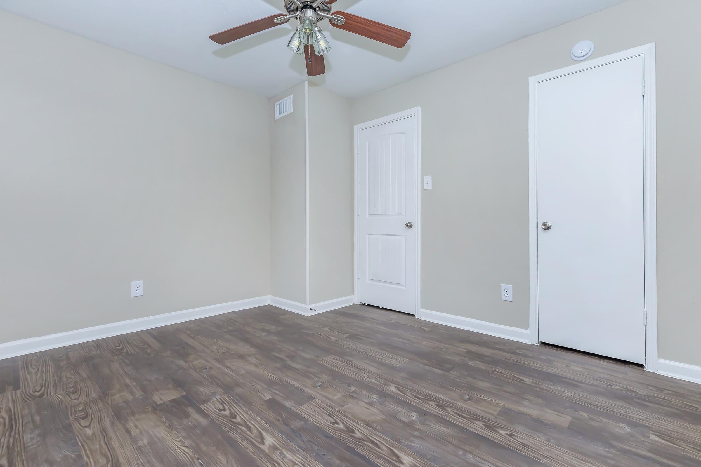
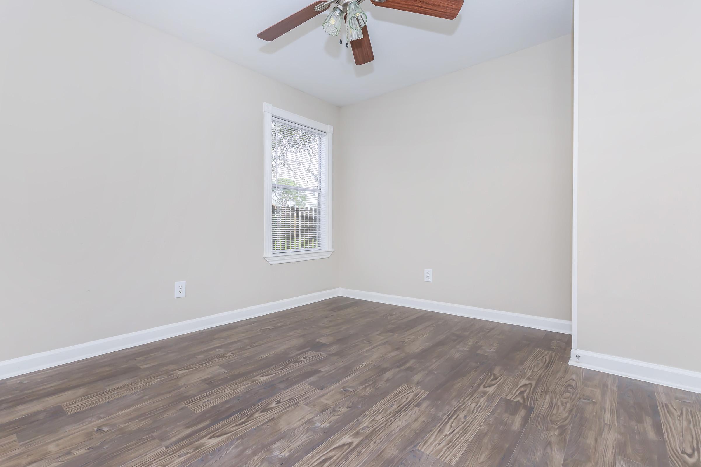
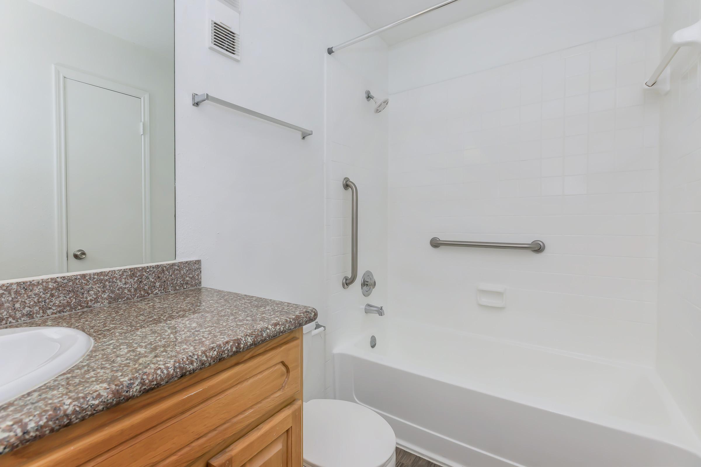
Show Unit Location
Select a floor plan or bedroom count to view those units on the overhead view on the site map. If you need assistance finding a unit in a specific location please call us at 409-925-8972 TTY: 711.

Amenities
Explore what your community has to offer
Community Amenities
- Beautiful Landscaping
- Cable Available
- Easy Access To Freeways
- Easy Access To Shopping
- High- speed Internet Access
- On-call Maintenance
- On-site Maintenance
- Play Area
- Public Parks Nearby
- Shimmering Swimming Pool
- Short-term Leasing Available
- Two Picnic Areas With Barbecue
Apartment Features
- Air Conditioning
- All Electric Kitchen
- Balcony or Patio
- Breakfast Bar
- Cable Ready
- Carpeted Floors
- Ceiling Fan(s)
- Central Air and Heating
- Dishwasher
- Extra Storage
- Granite Countertops
- Mini Blinds
- New Cabinets
- Refrigerator
- Satellite Ready
- Tile Floors
- Vertical Blinds
- Views Available*
- Walk-In Closet(s)
- Washer and Dryer Connections
* In Select Apartment Homes
Pet Policy
Pets Welcome Upon Approval. Aggressive breeds are prohibited. Limit of 2 pets per home. Maximum adult weight is 45 pounds. Must leash and clean up after your pets. Pet Amenities: Pet Waste Stations
Photos
Community Amenities
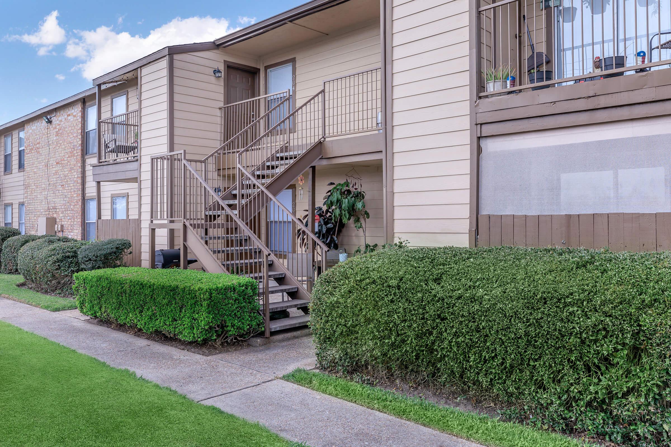
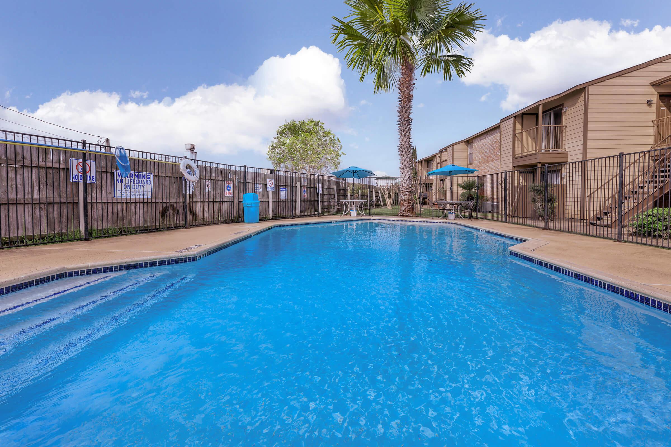
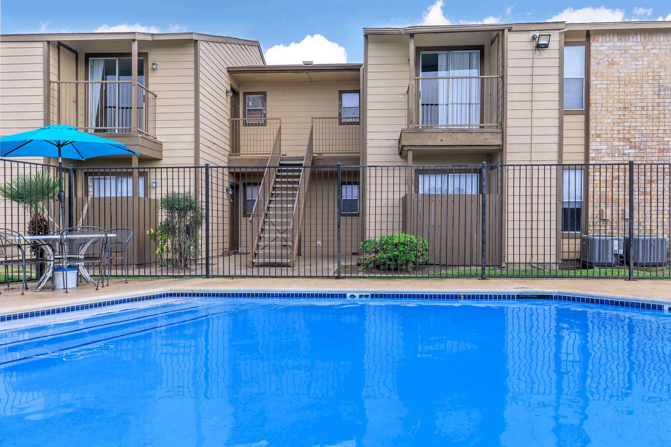
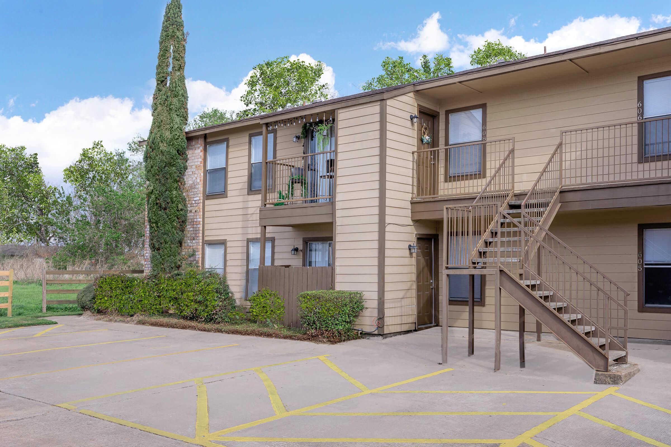
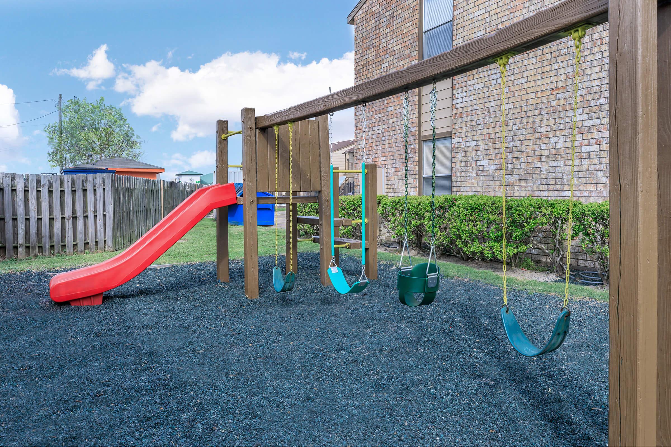
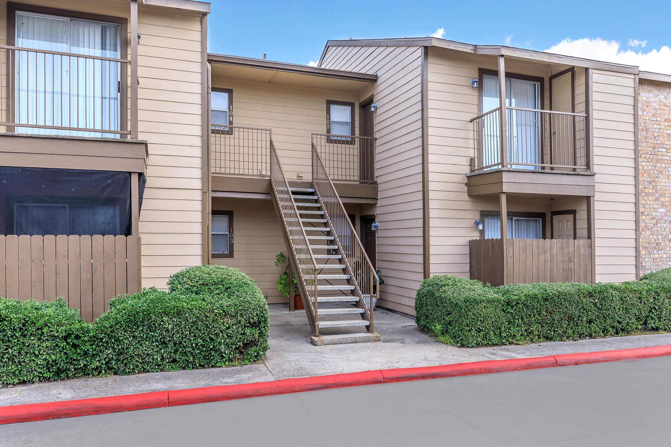
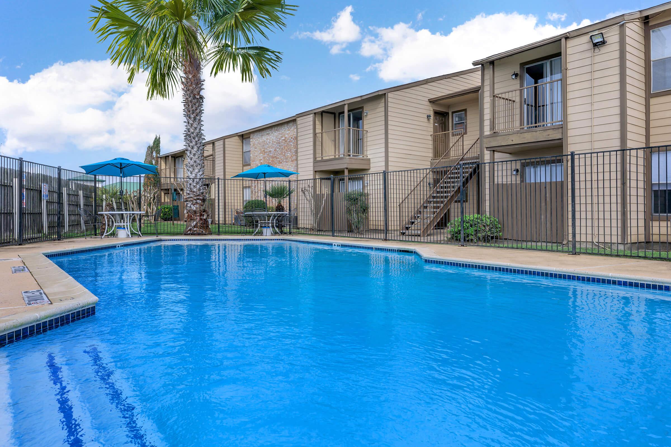
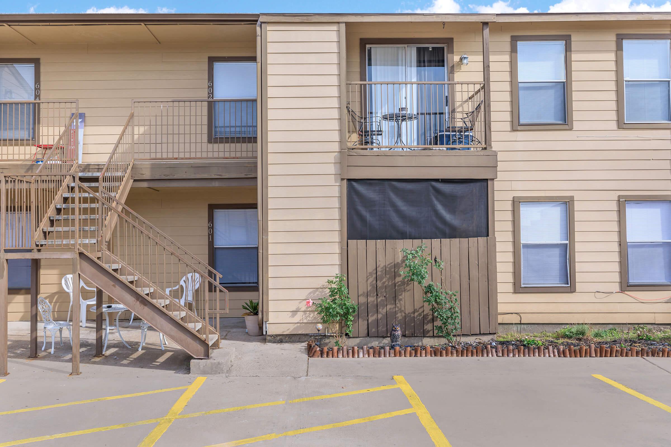
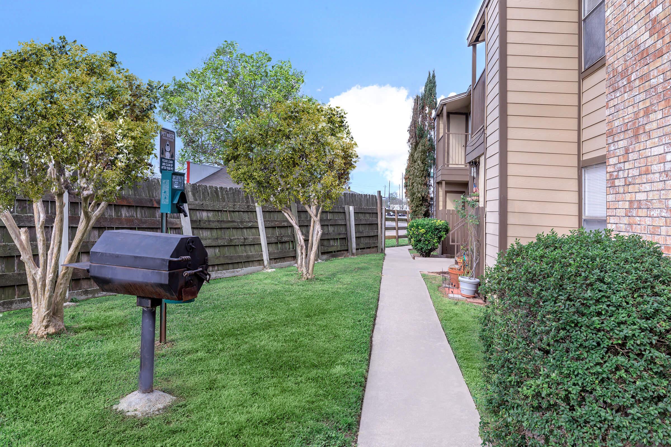
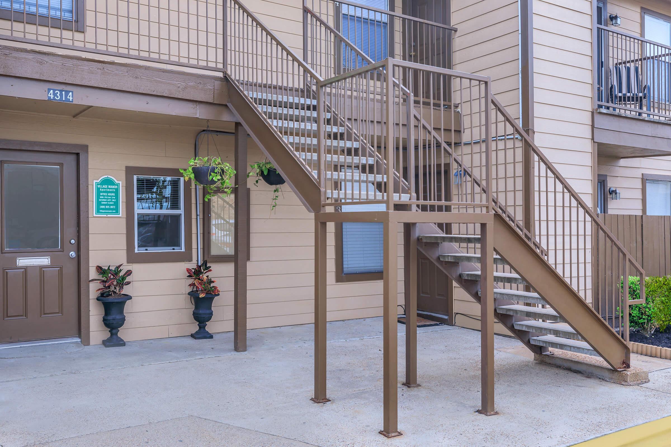
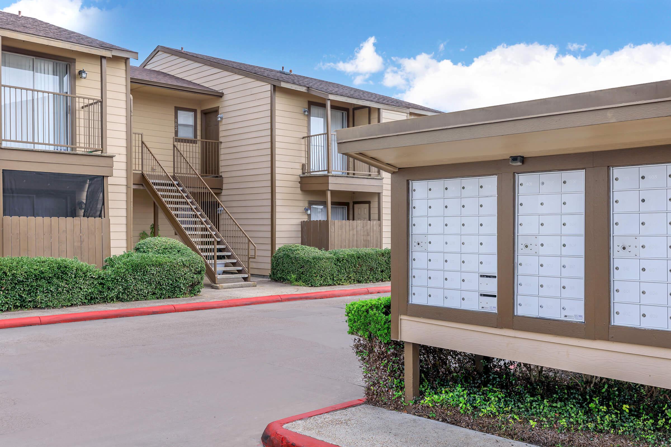
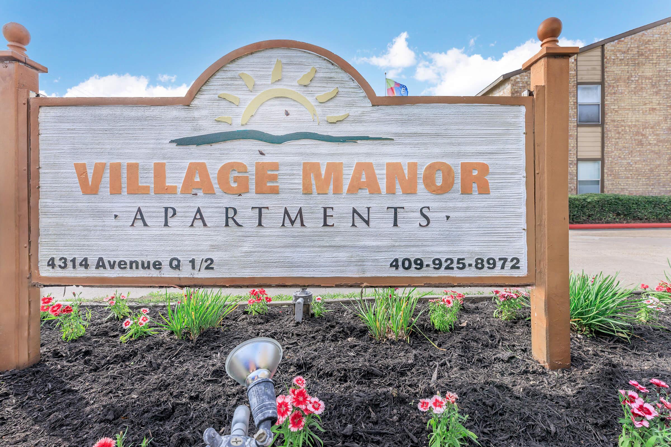
Plan B











Neighborhood
Points of Interest
Village Manor
Located 4314 Avenue Q 1/2 Sante Fe, TX 77510Bank
Elementary School
Entertainment
Fitness Center
Grocery Store
High School
Mass Transit
Middle School
Park
Post Office
Preschool
Restaurant
Salons
Shopping
University
Contact Us
Come in
and say hi
4314 Avenue Q 1/2
Sante Fe,
TX
77510
Phone Number:
409-925-8972
TTY: 711
Fax: 409-925-7013
Office Hours
Monday through Friday 8:30 AM to 5:30 PM.